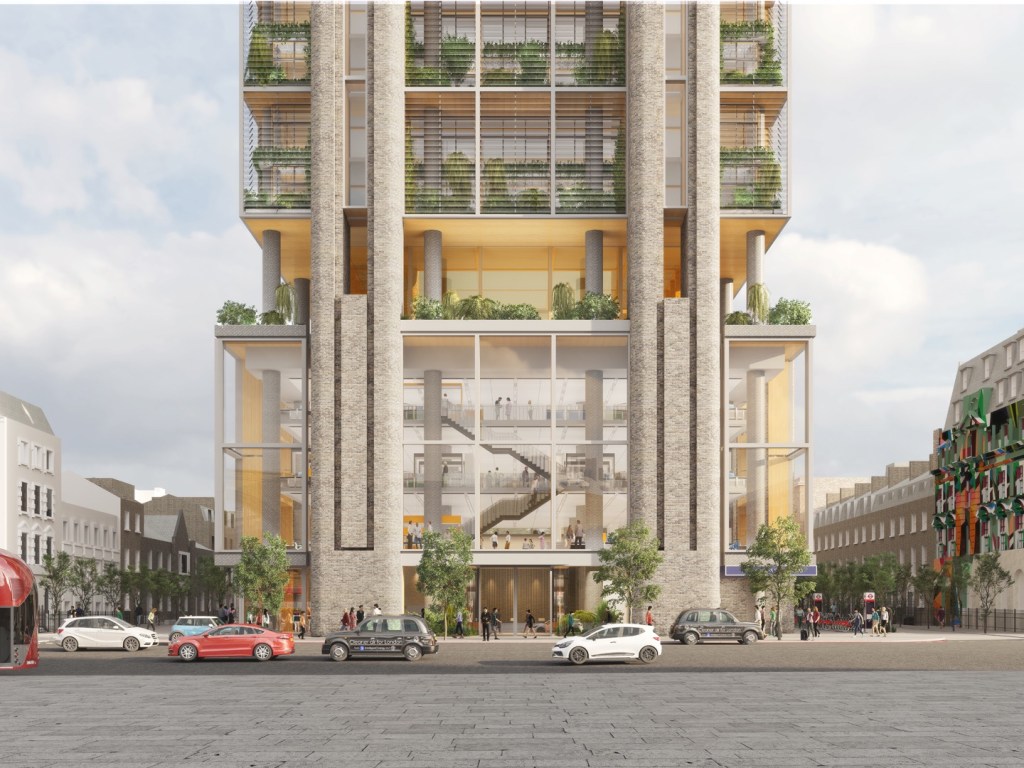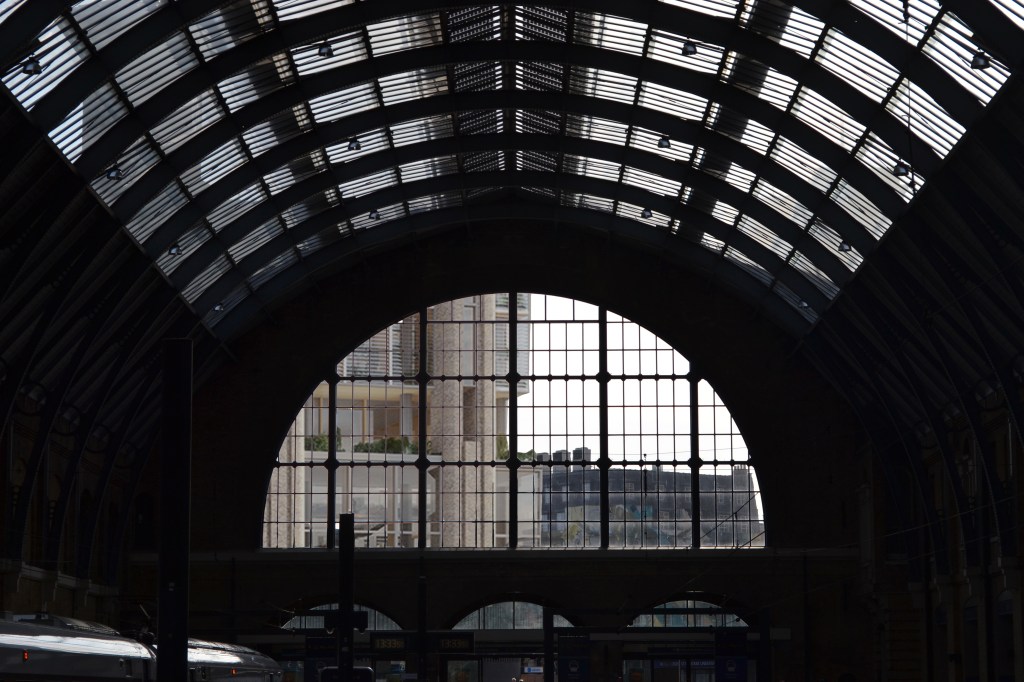Now that the planning application can be scrutinised, Merck’s ‘world-leading research centre’ contains no labs whatsoever. And in an incredible series of statements, Camden’s planners both commend the design of the building and demand an £8.6M payment in return for approval of the application.
The application for Belgrove House has been submitted, and Camden’s planning officers have published their 240 page long officer report on the Carbuncle of the Century. The comprehensive source of Camden’s thinking on this application, the report is meant to be an objective quasi-legal analysis of both the benefits and drawbacks of Belgrove House. But alarmingly, it is clear that the entire document is written as a feeble and often embarrassing defence of the indefensible, reading as though its object is to justify a decision already made. And after repeatedly claiming that Belgrove House is overwhelmingly positive for the area, officers demand £8.6M in return for approval.
The Fake Labs
From the beginning, we have all been sold Belgrove House as a ‘world-leading research centre‘, delivering on ‘life-saving vaccines’. Merck plans to build £1B research hub said the Financial Times, among other national papers. I had raised questions from the start about what lab-enabled even meant, and pointed out that in essence this was just a speculative office block.
Indeed, the design had already been finalised before Merck were announced as a ‘secure tenant’. But this has all been thrown into disarray now the details can be examined.

Paragraph 9.37 of the officer report gives the full run-down on what lab-enabled means. Quoting directly:
Ground floor and levels 1-3 cover the full extent of the site with large floorplates with increased floor-to-ceiling heights. The need for controlled lab environments means that these levels have a fixed facade and ventilation units which are serviced through the exterior risers, allowing close connection to the basement air handling plant. They are also serviced by a dedicated lab lift which links to the service bay and permits materials to be brought in and out of the laboratory in a safe manner. This enables use of levels 1-3 as labs to meet the intent of the proposed occupier, but they may also be re-purposed as offices (or indeed in the future could be used for wide variety of employment uses).
Officer Report for Belgrove House, Paragraph 9.37(1)
So, the requirements of the world-leading vaccine researchers of the future are that the floors are large, the ceilings tall, the walls don’t move, that there’s ventilation and a lift. Well, with such a specification, I may as well call my kitchen a laboratory delivering on life-saving breakfast cereals.
But it gets even worse, because looking closely at the above paragraph, it admits that there is no actual difference between the ground floor and the upper ‘laboratories’. The ground floor is just a mixed-use retail centre with some office space. The officer then admits that any kind of employment could take place on these floors. The upper five storeys can only ever be used as offices – and yet it seems the only distinguishing factor between those storeys and floors 1-3 is the floorplate size.
Merck as a Tenant?
In response to the assertions that Belgrove House contains no labs, the developer has scurried to assure journalists that a deal has been signed between themselves and Merck, which will absolutely ensure that research will take place on floors 1-3, although the upper storeys and ground floor will not see any research.
But looking at the officer report, Merck are only identified as a ‘preferred tenant’. Whether or not any binding deal has been signed is uncertain, and surely if it had been this would have been aggressively advertised by both developer and planners. As those involved in this application know, Merck only miraculously appeared as a partner at the very end of the design process, when everything had more or less been finalised.
Furthermore, this particular developer Precis have been intending to develop Belgrove House for more than ten years. Initially in negotiation with Crossrail 2, they first wanted to build a huge hotel, and then an office block. Only a few months ago did Merck appear on the scene at all, once their office block design had been finalised.
One cannot but wonder whether Merck are seriously considering using this space as a research centre. It is perhaps reasonably certain that they will take up occupancy if this building is completed – but for what? News sources are varying in what they say, with the Architects’ Journal and others calling it an HQ. Is this just going to be a big call centre and meeting space for Merck employees, with research taking place elsewhere? How can a serious research lab and the centre of Merck’s European operations exist on just three floors of a building?
Design ‘Excellent’ for King’s Cross
One of the most outrageous aspects of the officer report is that it goes against the advice of every single major consultee – even Camden’s own design committee – and praises the appearance of Belgrove House as being excellent for King’s Cross.
Historic England, the Victorian Society, the Georgian Group, the Camden Railways Heritage Trust, the Camden Civic Society, the Bloomsbury CAAC, the King’s Cross CAAC, the GLA – even a living descendant of the architect of St Pancras Station himself – every single one objected to the design of Belgrove House.
Camden’s own Design Review Panel – an independent advisory committee hired by Camden to comment on major applications – gave detailed and vehement objections on all three occasions of being consulted.
In fact, the only dissenting voice in this overwhelming opinion was that of the architect Simon Allford, who feebly declared that the offensive design of Belgrove House responded to the ‘bold engineering achievements of the Victorians’.
Camden’s officers, devoid of creativity and opinion, yet intent on defending this application, simply decided to copy and paste Simon Allford’s comments into their report in their only refutation of the pages of detailed design criticism. It reads almost as though planners asked Mr Allford to write that part of the report himself.
Paragraph 9.72 reads: ‘Just as King’s Cross and St Pancras stations were examples of great technological skill in the Victorian age, this proposal seeks to echo their progressiveness,’ going on to call the proposals: ‘confident, bold, and sturdy.’ How embarrassing. It seriously calls into question the ability of Camden’s planners to make independent and informed decisions on matters of design, and whether they are able to think and carry out their functions without inappropriate interference from the developer. How can Camden’s planners, meant to be impartial experts, go against the recommendation of every consultee just to side with one individual – the architect? It is clearer than ever that despite being employed by the public, Camden’s planners really work for the developers, advocating their applications and parroting their catch phrases, going directly against the interests of the public.
‘No Harm’ To King’s Cross Station
The BCAAC and the Camden Railways Heritage Trust repeatedly raised concerns about harm done to King’s Cross Station. The famous lunette windows give views out into Bloomsbury from the platforms, with blue skies and green trees. Currently no development at all is visible through those windows.
But Belgrove House would pose a significant invasion into those views. We repeatedly asked for the developer to do a views impact assessment through the lunette windows, with Peter Darley from the CRHT stating that that invasion ‘would surely constitute very significant harm’. But eventually the Camden planner refused, feebly stating that it would be difficult to get an assessment, because: ‘the view is generally experienced kinetically by passengers disembarking from trains and walking south’.
So I have made one myself to demonstrate just how significant the impact will be upon those windows.


The officer states that no harm is done whatsoever to the setting of King’s Cross Station.
£8.6M in Section 106
Despite this development apparently being excellent for the area in almost every way, causing little heritage harm and even enhancing some aspects of the built environment, Camden are demanding £8.6M in return for approval of this application. This will likely make it one of the most profitable developments for Camden of all time.
Despite the development providing an entire block of affordable housing on Gray’s Inn Road, Camden are demanding a whopping £6.2M as a Payment in Lieu for not providing housing on site. How can this reasonably be justified?
The Section 106 also includes an unusual demand for £350,000 to fund street cleansing in the surrounding area for a period of 20 years, and a further £350,000 for a single crossing across Euston Road.
And despite the building apparently ‘addressing the climate emergency’, and adopting a ‘whole life carbon approach’, the developer must pay £570,000 as a ‘Carbon offset’ fee.
It is clearer than ever that Camden’s planners are simply being whipped into line by major developers into getting applications approved, their only useful function being in securing huge payments in return for acts of urban vandalism.
We can only hope that Camden’s planning committee councillors see sense on Thursday, and that failing that, the Secretary of State intervenes in what if approved would surely constitute a national embarassment.


Good stuff Owen! Nicky
Sent from my iPhone
>
LikeLiked by 1 person
Dear Owen Your visualisations of the building through the lunette windows are excellent. I don’t know if you have been given approval to address the meeting tomorrow, but if so, here are some comments. It is very reprehensible that the Officer does not consider such views as constituting harm, let alone significant harm. He maintains that the new roofline along the south side of Euston Road, dictated first by the Standard Hotel, is now the new normal. Well in that case there is nothing to stop future buildings entirely filling the view from the lunette windows. Is this, in fact, what Camden is intent on? The comparison with developments at King’s Cross Central makes no sense for a single isolated building on Euston Road. It only works if this is part of a cluster of high rise, as at Pancras Square – which could be rather hard to sell as a planning framework. If this were a World Heritage Site, which it could easily be, we would have been told that such development would threaten the designation. We should treat our heritage assets as seriously. This piecemeal approach to development in such an important setting is not good enough. Best wishes Peter
From: Save Bloomsbury Reply to: Save Bloomsbury Date: Wed, 24 Feb 21 at 17:29 To: Subject: [New post] Camden Demand £8.6M for Belgrove House Fake Labs
owardkx posted: ” Now that the planning application can be scrutinised, Merck’s ‘world-leading research centre’ contains no labs whatsoever. And in an incredible series of statements, Camden’s planners both commend the design of the building and demand an £8.6M payment in”
LikeLiked by 1 person
You have very neatly encapsulated this very serious issue. I am immediately taken back to the Poulson Scandal of 1972-1976. This really has to be stopped, if necessary by the Secretary of State at the DOE – in the public interest. One would hope that we should expect to hear something from our local MP – Sir Kier Starmer. Please, Sir Kier, do something about this planning atrocity ASAP
LikeLiked by 1 person
Well done in pointing out that this monstrosity of a building not only damages the nearby environment of two listed Victorian railway stations, an adjacent Regency terrace and a gem of a Georgian square, but also degrades both view and light levels in 150 year-old Kings Cross Station. Camden Council should be ashamed for grovelling to this unscrupulous developer. This building will probably stand for all of the 21st century – a monument to Camden’s lack of concern for its historic environment.
LikeLike